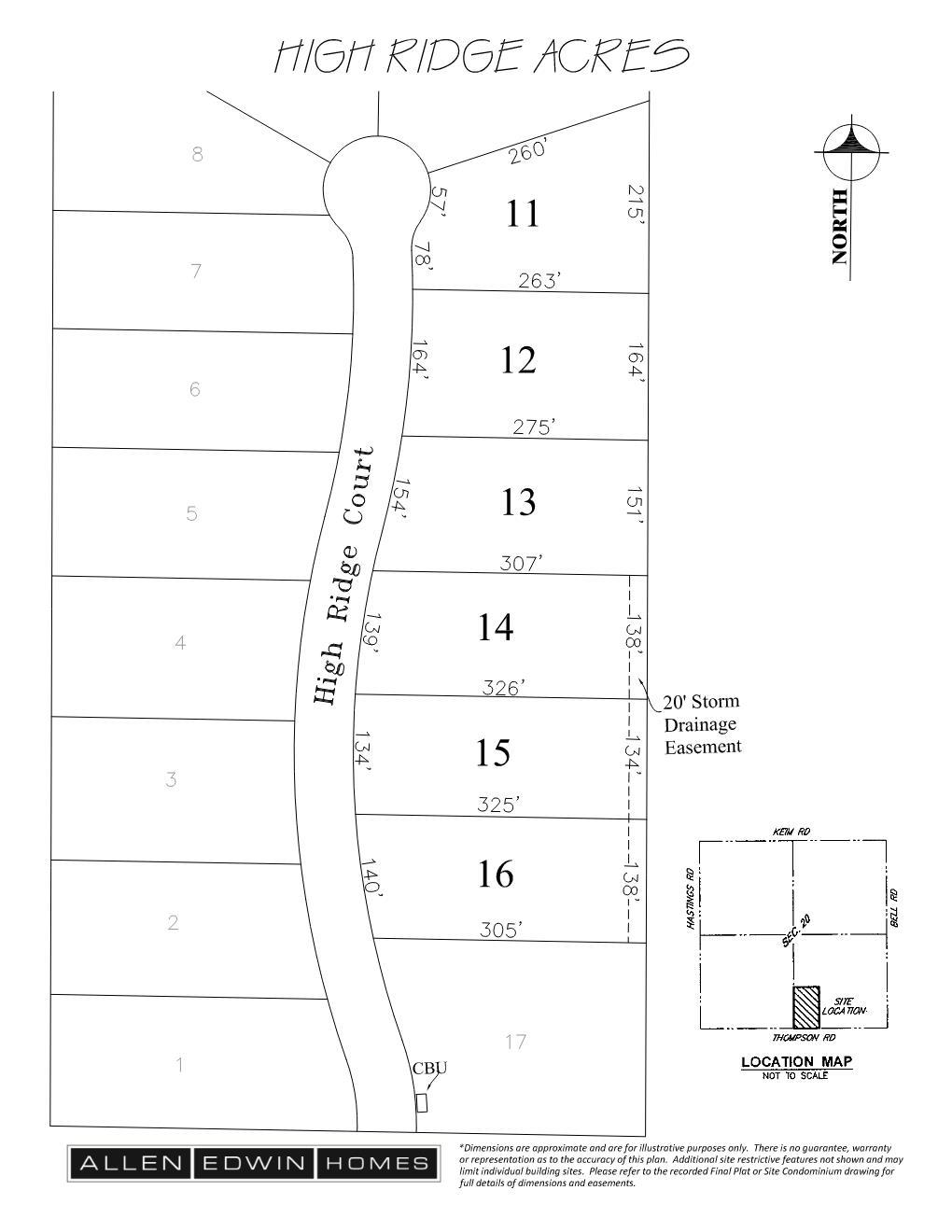High Ridge Acres
Click Address for Directions
616-226-4063
Price Range
Sq Ft Range
All fields are required unless marked optional
Please try again later.
Welcome to High Ridge Acres
High Ridge Acres in Freeport, MI, offers a prime location within the Lakewood Public School District, making it an ideal destination for those seeking a peaceful, yet accessible, setting. Residents enjoy the best of both rural tranquility and modern convenience, with easy access to major highways, local parks, and outdoor recreation spots. The nearby Gun Lake State Park provides stunning natural scenery, hiking trails, and boating opportunities, while the iconic Yankee Springs Recreation Area is just a short drive away, offering hiking, biking, and wildlife viewing. High Ridge Acres is also minutes away from the vibrant city of Grand Rapids, providing convenient access to shopping, dining, entertainment, and cultural attractions like the Frederik Meijer Gardens & Sculpture Park, the Grand Rapids Art Museum, and the John Ball Zoo. For those seeking a more laid-back lifestyle, the quaint town of Freeport offers local dining, community events, and a welcoming atmosphere. Whether you're commuting to nearby cities or exploring outdoor adventures, High Ridge Acres provides a central location with everything you need within reach. With its proximity to these key attractions and conveniences, High Ridge Acres is an ideal choice for individuals seeking both comfort and connectivity in a well-established community.
Mortgage Calculator
All fields are required unless marked optional
Please try again later.
Community Detail
Available Plans to Build
Homes Available Now
All fields are required unless marked optional
Please try again later.
Visit Our Community
Hours Of Operation
Directions From Builder
* This is NOT a commitment to lend. Financing example is based on a sales price with a 5% down payment. Mortgage is an FHA loan with 2 points and an interest rate of 5.5% (APR to be determined by a lender). Offer available on select homes purchased between February 1st and February 28th that close by March, 2025. Allen Edwin Homes reserves the right to change prices, incentives, plans & specifications without notice. Buyer must utilize Builders Preferred Lender to receive promotion. Total Closing Cost contribution subject to Seller’s contribution limitations based on Mortgage Programs and loan to value guidelines that are outside Seller’s control. All Loans are subject to loan qualifications of the lender. Rates, terms and conditions are subject to change without notification. Certain loan programs may not qualify for the full incentive. Any unused portion of the funds cannot be applied to cost of home, options, elevation premiums, or lot premiums. Any unused portion will be forfeited. Additional conditions or restrictions apply. See Allen Edwin Homes Sales Professional for more information. Offer expires February 28th, 2025.
Copyright © 2025 Allen Edwin Homes. All Rights Reserved.
Allen Edwin Homes is committed to protecting and respecting your privacy, and we’ll only use your personal information to administer your account and to provide the products and services you requested from us. We will contact and update you about information related to your home search as well as content that may be of interest to you. By clicking submit on any forms on the allenedwin.com website, you consent to allow www.allenedwin.com to store and process the personal information submitted to provide you the content requested. You may unsubscribe from these communications at any time. For more information on how to unsubscribe, our privacy practices, and how we are committed to protecting and respecting your privacy, please review our Privacy Policy and Terms of Use.




















