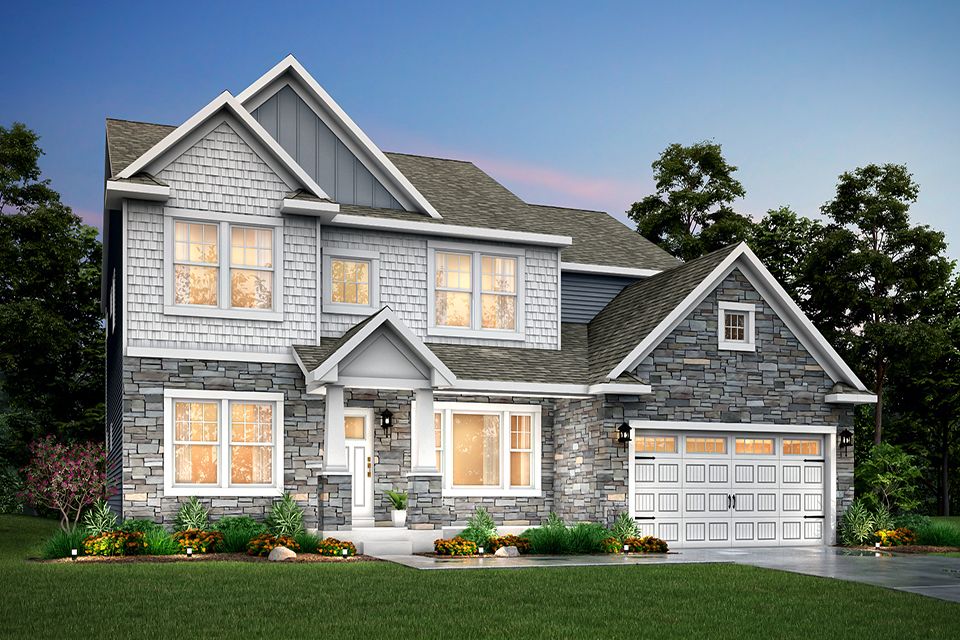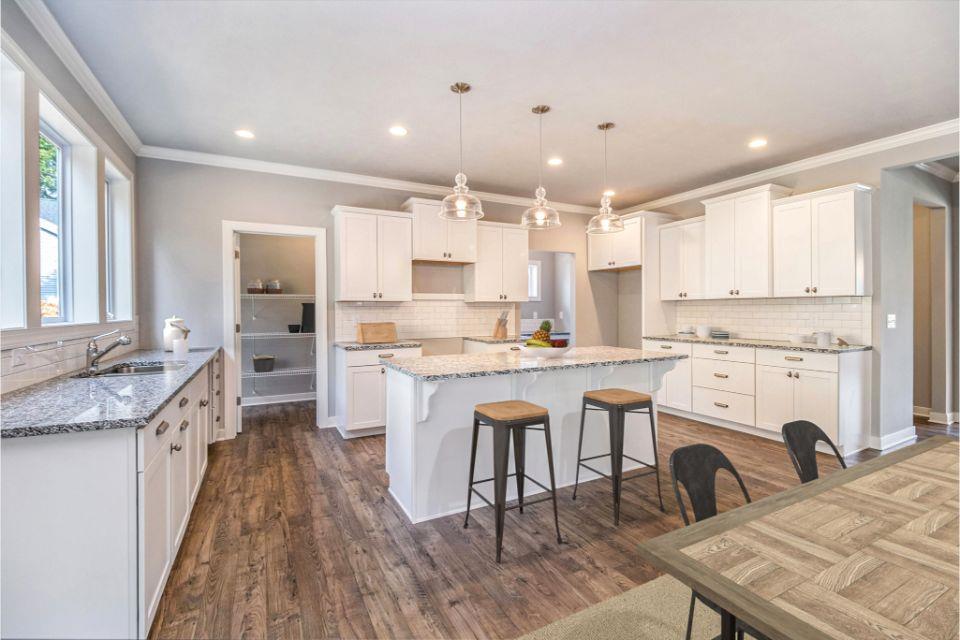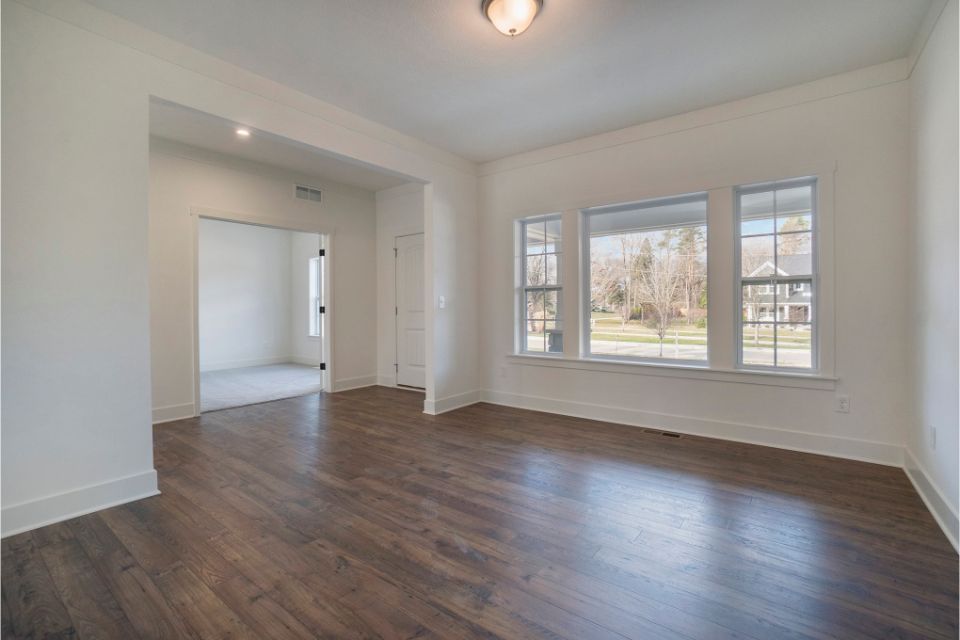Traditions 3390 V8.2b
Visit Our Sales Office
269-210-2123
All fields are required unless marked optional
Please try again later.
Traditions 3390 V8.2b
The Traditions 3390 is a beautiful new construction floor plan which offers innovative spaces and a great layout. An oversized kitchen features ample cabinet space, large island and dining nook. The first floor also includes a Tech Center, which is designed to function as an office or work space, and a generously sized pantry. The great room is the ideal place to entertain or relax – add the optional fireplace, which makes the room even cozier. For formal dining and special occasions, the home is equipped with a large dining room. Also included on the main level is a den with optional French doors, powder room, mud room and large coat closet. The second floor features four large bedrooms, laundry room and full bath. The primary bedroom is spacious and includes a private master on suite. If additional space is what you seek, choose the finished basement option, with rec room, additional bath and guest bedroom with walk in closet. For space and options galore, check out this amazing new home floor plan!
Mortgage Calculator
All fields are required unless marked optional
Please try again later.
Plan Detail
* This is NOT a commitment to lend. Financing example is based on a sales price with a 5% down payment. Mortgage is an FHA loan with 2 points and an interest rate of 5.5% (APR to be determined by a lender). Offer available on select homes purchased between February 1st and February 28th that close by March, 2025. Allen Edwin Homes reserves the right to change prices, incentives, plans & specifications without notice. Buyer must utilize Builders Preferred Lender to receive promotion. Total Closing Cost contribution subject to Seller’s contribution limitations based on Mortgage Programs and loan to value guidelines that are outside Seller’s control. All Loans are subject to loan qualifications of the lender. Rates, terms and conditions are subject to change without notification. Certain loan programs may not qualify for the full incentive. Any unused portion of the funds cannot be applied to cost of home, options, elevation premiums, or lot premiums. Any unused portion will be forfeited. Additional conditions or restrictions apply. See Allen Edwin Homes Sales Professional for more information. Offer expires February 28th, 2025.
Copyright © 2025 Allen Edwin Homes. All Rights Reserved.
Allen Edwin Homes is committed to protecting and respecting your privacy, and we’ll only use your personal information to administer your account and to provide the products and services you requested from us. We will contact and update you about information related to your home search as well as content that may be of interest to you. By clicking submit on any forms on the allenedwin.com website, you consent to allow www.allenedwin.com to store and process the personal information submitted to provide you the content requested. You may unsubscribe from these communications at any time. For more information on how to unsubscribe, our privacy practices, and how we are committed to protecting and respecting your privacy, please review our Privacy Policy and Terms of Use.
































